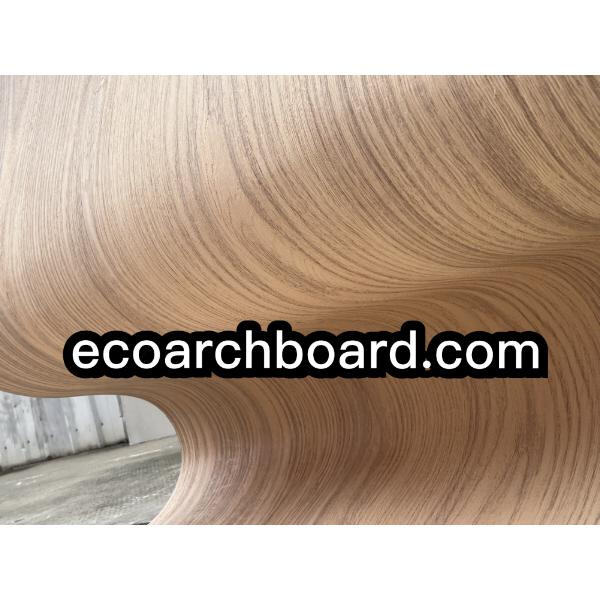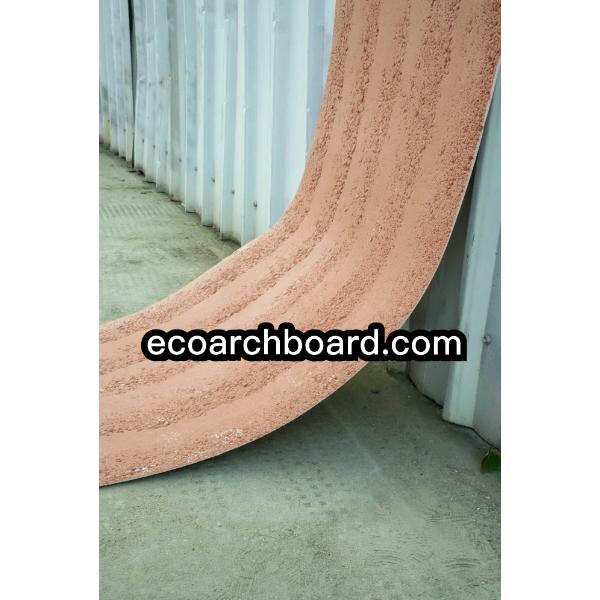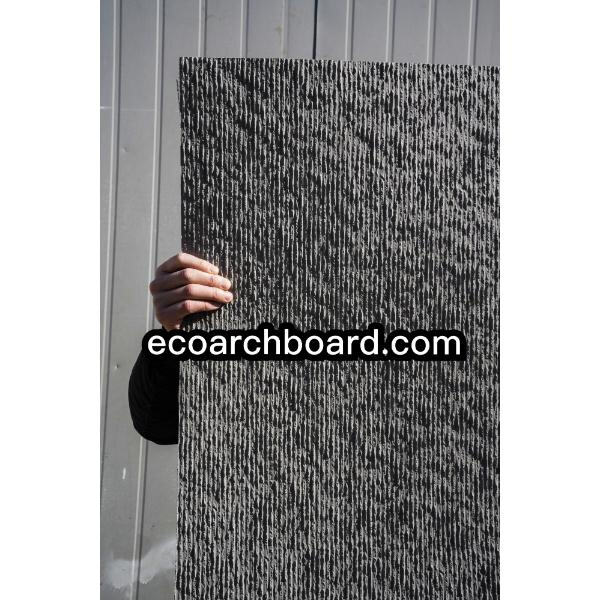Flexible concrete wall panels are a hot new look in building design. Those panels are transforming the way buildings are built, offering a host of benefits to architects, builders and homeowners. Well, let’s take a closer look at the benefits of flexible concrete wall panels and what they bring to building design.
The flexible concrete wall panel is an innovative building material that has the potential to contribute to these needs in various applications. They are constructed of a special type of concrete mixed with fibers to provide strength and flexibility. These can also be bent, or curved, so you can have shapes and designs regular concrete can't do.
Another benefit of the flexible concrete wall panels is energy conservation. Concrete is one of the most thermal-resistant construction materials available, and the panels, which are made from a special formulation of concrete, keep buildings warm in the winter and cool in the summer. This not only reduces energy bills, but makes them a sensible choice for homeowners and businesses.
Flexible concrete walls panels are also fuss-free to put up and maintain. A construction crew can put them in place fast, thanks to the fact that they are both light and flexible. Once they’re in place, though, they don’t require much upkeep, saving you time and money.

Aesthetics One of the biggest advantages of flexible concrete wall panels is that beautiful spaces can result. They can also be used to add novel designs to the exterior of a building that make it pop. This can be eye-catching and give a building character.

Pretty as they are, those flexible concrete wall panels also help architects do their jobs better. They might be installed in all kinds of buildings, including homes, shops and public buildings. That makes them a valuable tool for architects who want to experiment with the designs.

Flexible concrete wall panels are transforming the way buildings are made. They are flexible, strong, and energy-efficient in ways that conventional materials are not. They can generate unique forms, enabling architects to test new theories of building design.
Shanghai Eco-Arch leverages over 11 years of expertise R D and innovations to lead the green building materials industry. experience and expertise evident in our extensive product portfolio which includes Artistic Gilt Wall Panels, Gilt Sandstone Cement Boards, Flexible Ceramic Tiles, 3D Travertine Soft Stones. team designer's engineers continually push the boundaries material science, by integrating sustainable flexible concrete wall panel and the latest technology in our products. commitment innovation ensures our products do not just are line with industry standards but even surpass them and offer exceptional durability, aesthetic appeal environmental benefits. By selecting Eco-Arch as your partner, you will gain associate who is invested delivering cutting-edge solutions meet the current demands in construction. back this with a robust record of more than 100,000 successful cooperation cases around the world.
Shanghai Eco-Arch excels offering tailored solutions meet the unique requirements each customer, demonstrating dedication to providing customer-centric service. vast product range more than 3,000 premium items, such as Artistic Gilt Wall Panels, Flexible Ceramic Tiles, Concrete Boards and more -- can be flexible concrete wall panel terms of size, color layout to satisfy the requirements of any project. take pride in understanding clients' unique needs, offering free samples and 24/7 professional OEM ODM services to ensure an easy and customized experience. one-stop approach we employ means can handle all aspects of customization process, delivering bespoke products that are perfectly in line with the vision your project. With Eco-Arch our customization service, it goes beyond just a simple service. It's our commitment deliver custom quality that increases the functional and aesthetic value of your construction ventures.
Shanghai Eco-Arch places quality control at heart of its manufacturing philosophy. realize the necessity durability and reliability in construction materials. That's why have enacted flexible concrete wall panel quality control procedures every phase of production. modern manufacturing facilities test products like Fiber Cement Boards and Translucent Concrete performance safety. Every product is subjected exhaustive inspection determine dimensions, color and structural quality. It this way that every item leaves our factory in pristine state. Eco-Arch's commitment to quality offers customers peace of mind that they're investing products that combine quality workmanship with incredible durability.
Shanghai Eco-Arch's remarkable production capacity created meet the requirements of any project, ensuring timely delivery and an ongoing flexible concrete wall panel. large manufacturing facilities capable of producing large quantities diverse building materials, such as Gilt Sandstone Cement Boards, 3D Travertine Soft Stones, Translucent Concrete, without compromising quality. This flexible concrete wall panel has been able support over 100,000 cooperation cases date allows us supply both domestic international markets efficiently. extensive production and optimized procedures ensure a consistent flow of products. This can help reduce lead times keep your project schedule. Eco-Arch's production capacity guarantees that, regardless of whether you're working on a home construction project or an extensive commercial one, you'll be able to access materials you need when you need them.